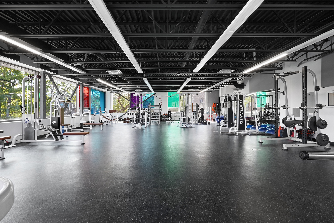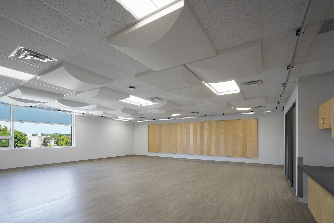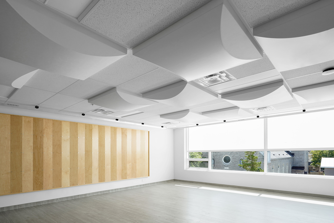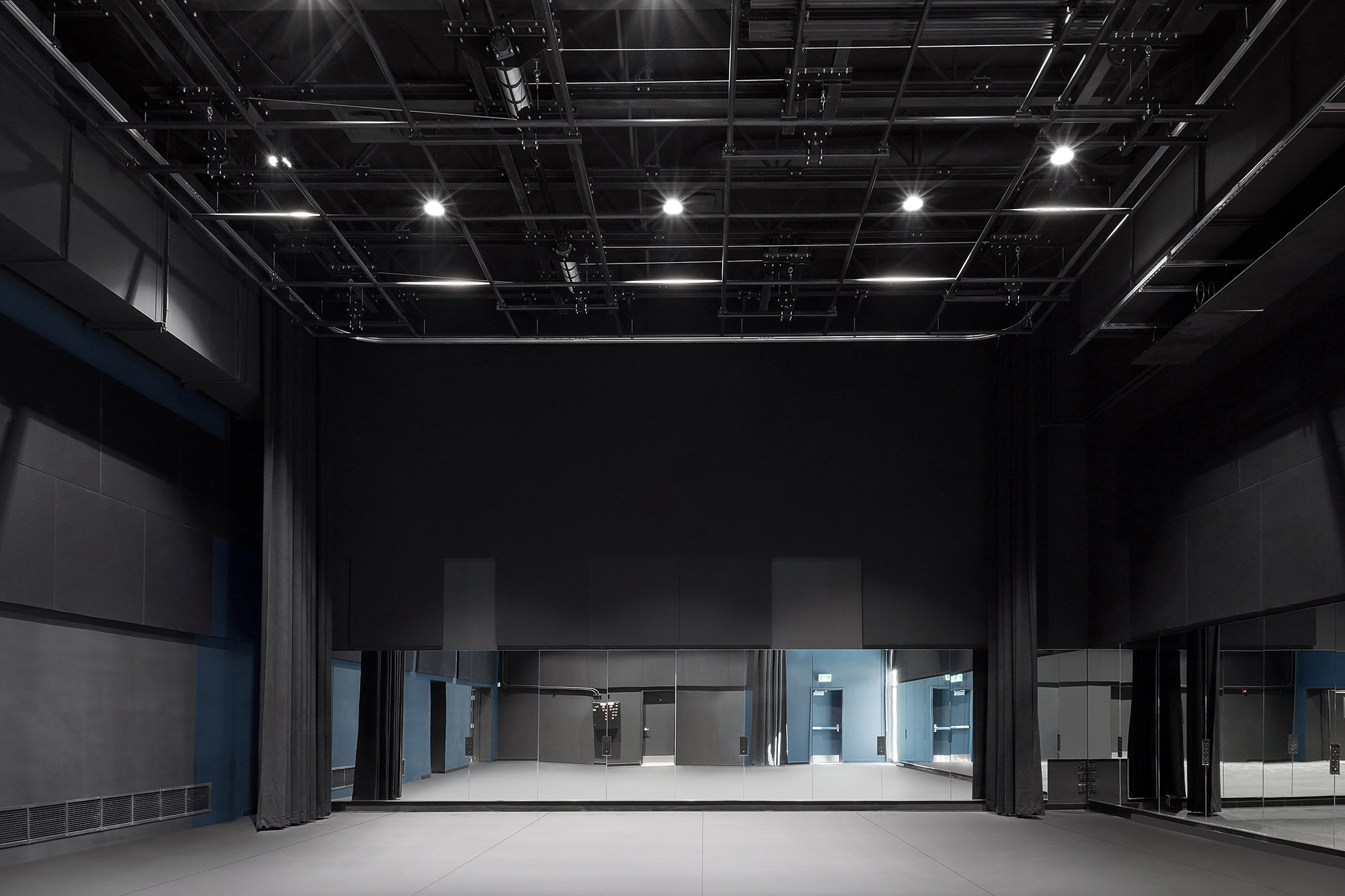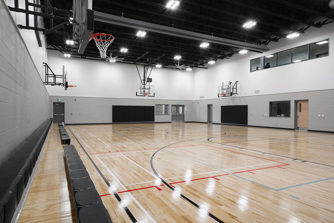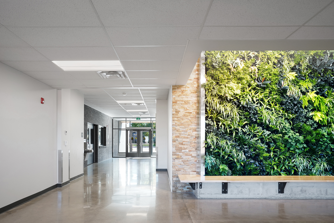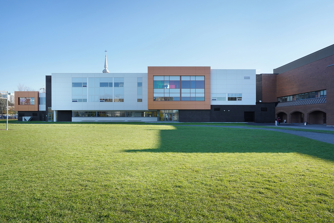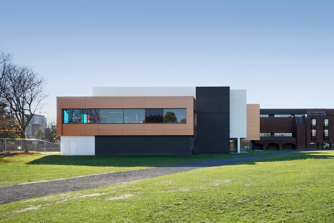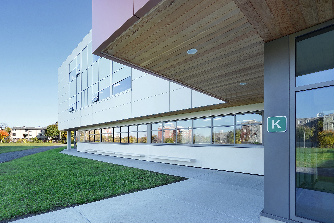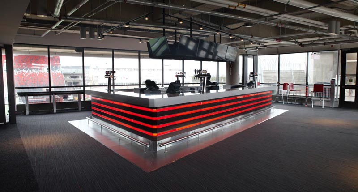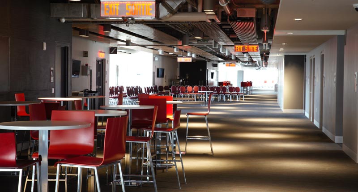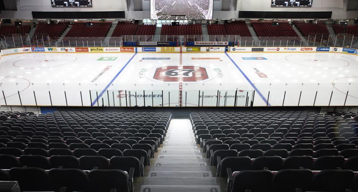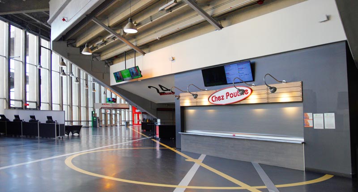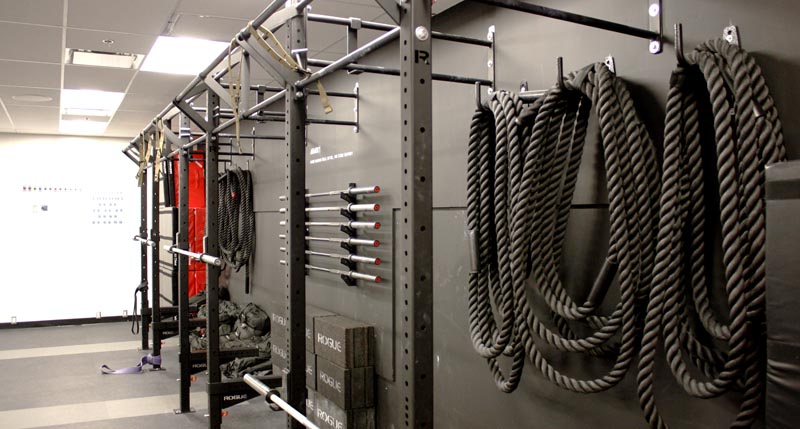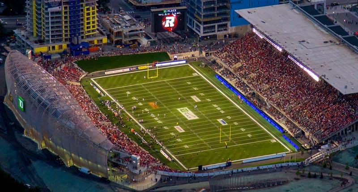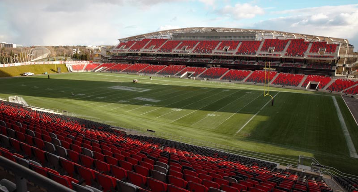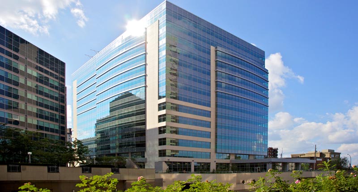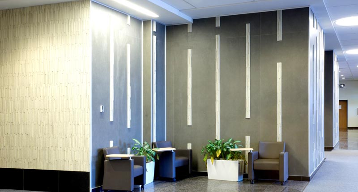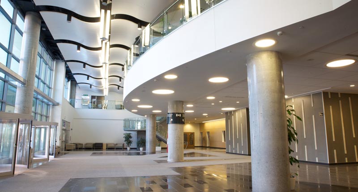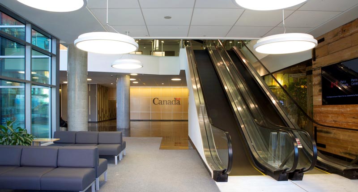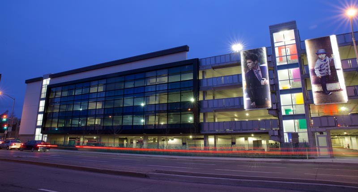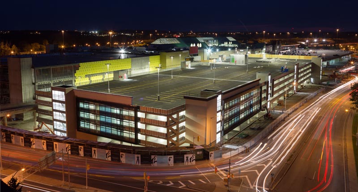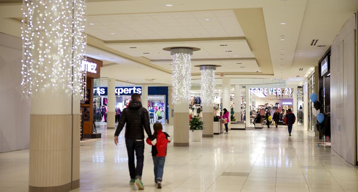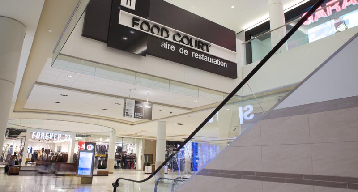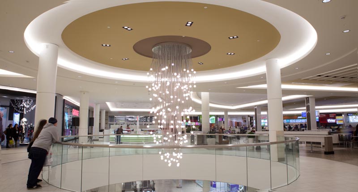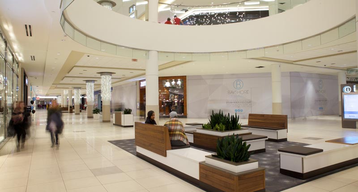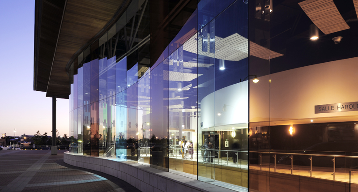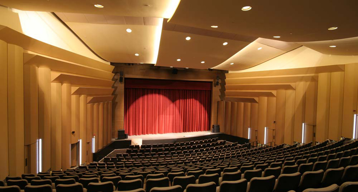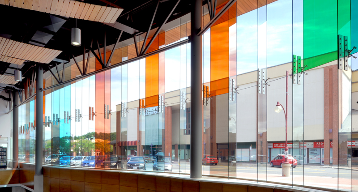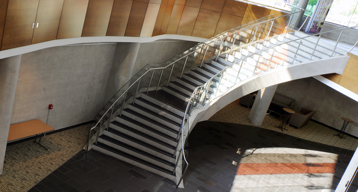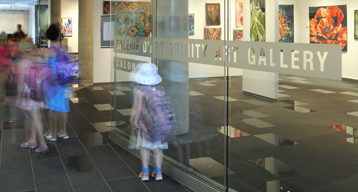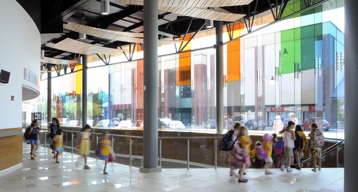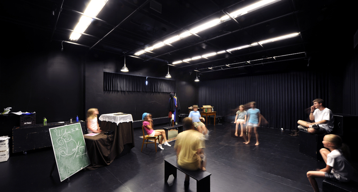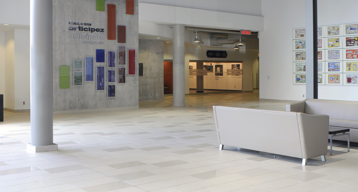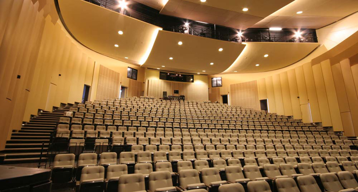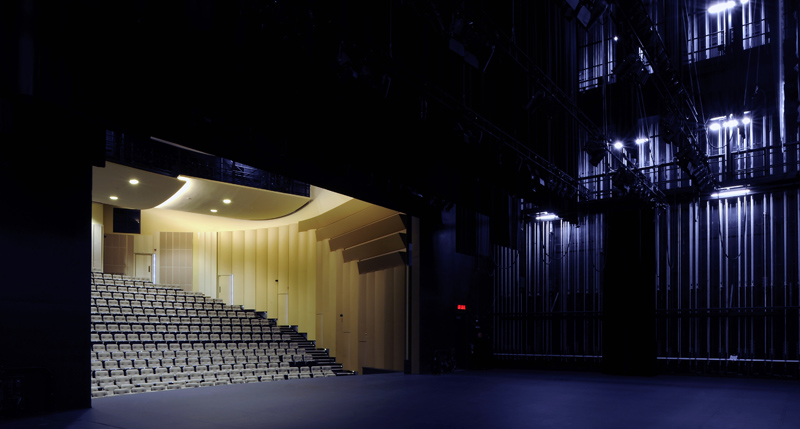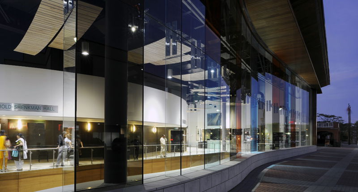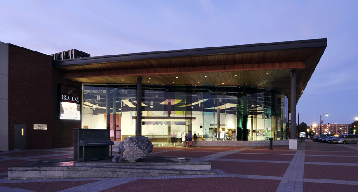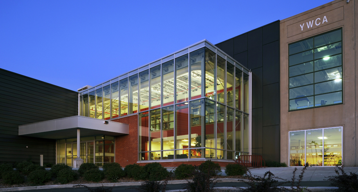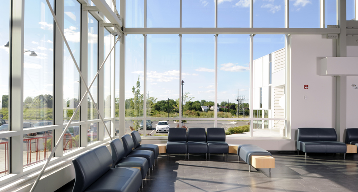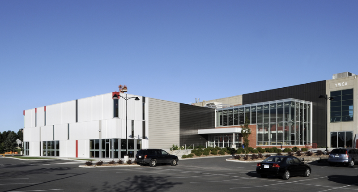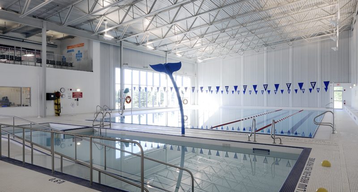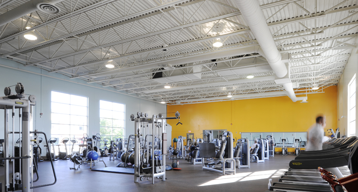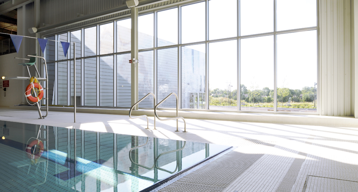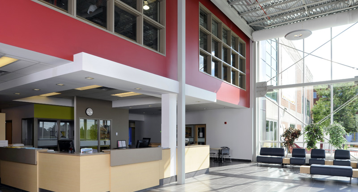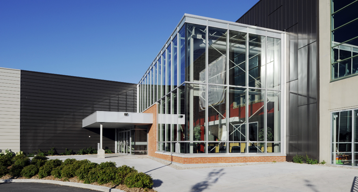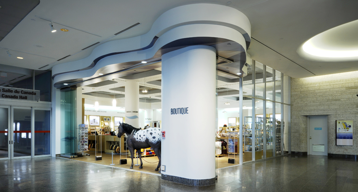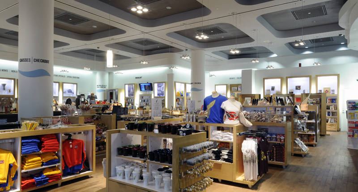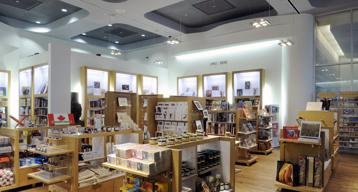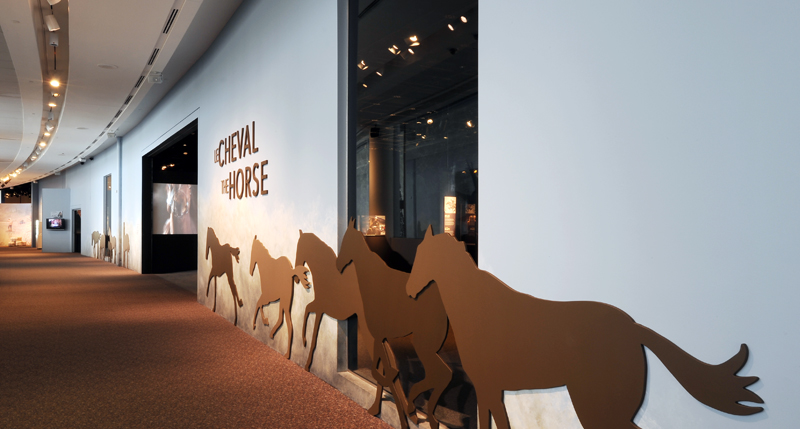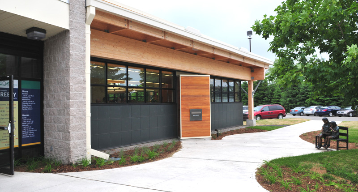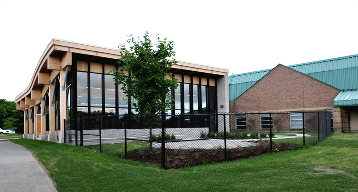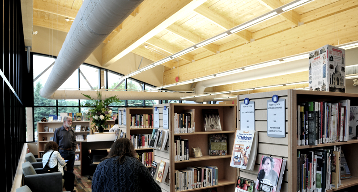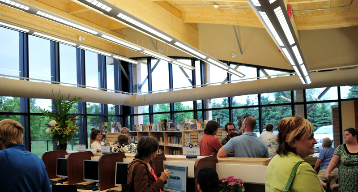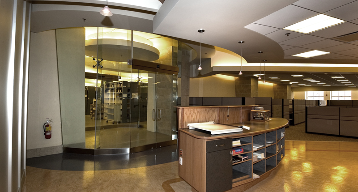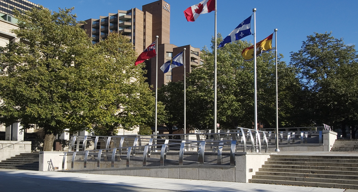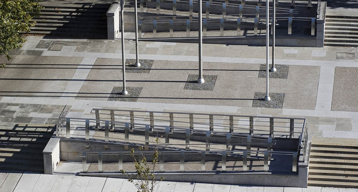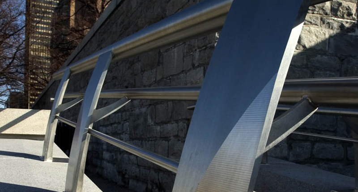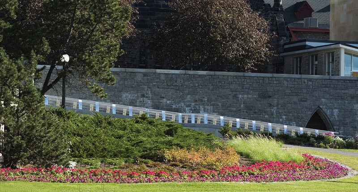Case studies
L + D’s marriage of capability and capacity was clearly demonstrated in the projects below—each of which,
in its own way, reflects the kinds of challenges we routinely encounter and the variety of creative solutions we bring to bear.
Opened in the fall of 2021, this 40,000 sq ft, purpose-designed addition to an existing high school houses 8 new music classrooms, a gymnasium, fitness room and two specialized studios for dance and theatre. Each classroom was designed as a music-centric space, with variable acoustics, floating acoustical slabs, humidity controlled instrument storage and complete sound isolation between spaces. The two main floor studios are built to professional audio and video standards. An a/v control booth allows for a full range of performances from amateur to professional. Both spaces are fitted with motorized technical lighting grids and a full complement of audio-visual and cabling management tools required for even the most exacting of performances. The location and grouping of the performance spaces provides flexibility for the schoolboard to lease out its ground floor and sports field to the community and general public. Inviting common areas and a 26 foot high green vegetated wall provide a series of living rooms for students to congregate in and exchange
Highlights
- 40,000 square feet added with specialized classroom spaces
- Provides a separate entrance and focal point for the Music Program
- Green wall and living room and practice spaces for students
Situated in the heart of Ottawa and overlooking the Rideau Canal, Lansdowne Park underwent a massive, multi-year redevelopment. Retail, commercial and residential amenities have been added to the site, in addition to a newly refurbished stadium which is home to Ottawa’s CFL team, the RedBlacks.
The Ottawa Sports and Entertainment Group (OSEG) has transformed Lansdowne into a year-round destination for sporting events, concerts, and retail shopping.
Food services components were scattered throughout the North and South Stands, and included 25 individual concessions, a primary commissary for food preparation, a secondary commissary, support and storage spaces, bar areas for stadium club members, and power/data services for 40+ portable food stands.
Office components included fit-up and FFE coordination for OSEG staff, stadium support personnel, and sporting organization (CLF/NASL) staff, located throughout both Stands. In addition, an area of J-Block was fit-up to serve as the main Box Office for the entire complex.
Retail components included two dedicated merchandise areas in the North and South Stands, in addition to providing necessary power/data services required for the addition of several portable merchandising stands.
Other miscellaneous components included a new scoreboard system in the North Stands hockey arena, in addition to extensive audio/visual displays, data runs, and IT infrastructure throughout the facility.
Project Highlights
- Scale: Food Services: 2,600m2, Offices: 1,115m2
- Year Started: 2013
- Completion: 2014
- Value: $14.7M
Located in downtown Gatineau, Place Victoria is a 14 storey office tower housing several government tenants, including Elections Canada and the Office of the Privacy Commissioner, with a combined total of over 2200 staff. The facility is a certified LEED Canada Platinum (Core and Shell 1.0) design, one of only three buildings across the country to achieve this category rating as of 2014. Several exterior terraces and built-in-place landscaping planters help to create a sense of topography around the podium level, delineating pedestrian and vehicular access routes. The spacious central lobby features a double-height mezzanine configuration, complete with feature staircase and extensive natural lighting. The ground level also includes several amenity areas, such as change-rooms, showers, bicycle storage facilities and a fitness room, in addition to a cafeteria and grade-access tenant suites.
Project Highlights
- A geothermal system yields additional energy savings (30% better than ASHRAE 90.1-1999 standards).
- Regularly occupied spaces have maximized exterior views through a high R-value, triple-glazed curtain wall system.
- Automated lighting sensors have reduced annual lighting annual consumption by 50% over initial baseline models, and increased thermal resistance of wall and roof assembles have eliminated the need for floor plate perimeter heating.
The Bayshore Shopping Centre is one of Ottawa’s largest retail venues, and is visited by more than 7 million customers per year. In order to meet increased demand, the Client, Ivanhoe -Cambridge committed to redeveloping the property with the creation of a new addition and parking structure. The 3-storey addition houses new retail space, and a new food court, while the 5-storey parking structure is designed to increase on-site parking by approximately 500 new spots.
This project is a complex, multi-phased, renovation/addition of a 40 plus year old three storey building, which exhibits strategic approaches to constructing and modifying existing structures while maintaining regular operation of the centre for both vehicular and people access and minimizing disruption to building occupants. Every activity involving high levels of noise or dust, visual and physical obstructions and any work hindering patrons and/or personnel from going about their normal operations were reviewed, scheduled and coordinated with the CM to minimize disruptions. Elements of the schedule, such as the renovation of two floors of the existing B block (Old Zeller’s) were accelerated (working drawings and construction) allowing the CM to deliver revenue generating spaces over 1.5 years earlier than the original schedule.
Multiple tenants throughout the building endure peak yield periods (Christmas, spring/summer/Fall) within an annual cycle, these periods were respected when ensuring no interruptions from construction phasing. This constraint required focus and constant adaptation to the construction schedule with assurance that the delivery dates were not affected. L+D worked closely with both the City of Ottawa Fire Protection Engineer and the Building Inspector, in providing evacuation plans and ensuring that all occupational Safety and Health Regulations were met through a very complex and rigorous planning process. In all, three main phases of construction were established.
At the client’s request, the schedule was accelerated by over 7 months to deliver the new addition and 80% of the new 3,400 space parking structure in just under 20 months. A complete overhaul of the vehicular access to the site from Richmond had to be delivered in under 9 months and included complex delivery of overhead bridge and ramping work.
The project is being submitted for a LEED silver certification. Major elements include: Significant work was done to the property to convert most lighting in public areas and exterior spaces to LED. A centralized, energy efficient system with some heat recovery capability was installed for common areas and for the new Food Court. The parking structure’s massive raft footing has an high fly ash content concrete mix.
Project highlights
- Renovation: 31, 460 m2
- Mall Addition: 23, 400 m2
- Parking structure: 95,700 m2
- Year Started: 2012
- Completion 2015
- Budget: $190M
Vibrancy and vitality are designed into every aspect of the Shenkman Arts Centre, a cultural hub and showspace for visual and performing arts in Orleans, Ontario. Its hyper-flexible facilities are adaptable to professional or amateur uses—practices or performances. Its 500-seat auditorium traces the natural slope of the hillside it sits on, integrating the structure seamlessly into its surroundings. The Centre’s front wall—a face of coloured glass—marks the first time in Ottawa a commissioned artwork also serves as architecture. As the City of Ottawa’s first LEED Silver-certified municipal building, the Centre sets a standard for environmentally responsible, forward-thinking design.
Project highlights
- Exposed concrete, granite and tile mirror the surrounding escarpment while high, open spaces and treelike columns evoke the majesty of nature
- Strategically placed media panels give appropriate areas ‘plug-and-play’ capability
- Integration with neighbouring businesses reduces surface parking requirements by a third
Executing on a major capital fundraising initiative, the Orleans YMCA/YWCA sought to make an addition to its existing two-storey facility to house lap and therapy pools, a gymnasium, change room upgrades, a central lobby and a reception/office area. To ensure the new addition would integrate organically with the existing facilities—providing a unified experience for visitors and cohesive aesthetic for the property—L+D engaged in a full architectural, mechanical, electric, civil and structural analysis of the existing building’s services and physical constraints before producing designs for the expansion. Our best value approach to the project yielded unexpected results—we were able to include both the pool and the gymnasium on the main level. This improved the efficiency of the layout and saved resources.
Highlights
- 19,000 square feet added for a total footprint of 27,000 square feet
- Main entrance re-located to north side of building
- Improvement in space usage and in common area functionality
The distinctive architecture of the Canadian Museum of History symbolizes the landscape of the country and dynamics of its history. In renovating the Museum’s boutique and special exhibit gallery, L+D sought to ensure the new spaces would perfectly complement and reflect the spirit and flow of the overall structure. Services such as exhibit audio/visual connectivity, lighting, security and housekeeping were designed in for optimal functionality while remaining concealed from the public, preserving the Museum’s unique ability to transport visitors through space and time as they revisit the cultural history of Canada and other nations. Careful planning ensured the project was completed without disruption to the daily operations of the Museum.
Project highlights
- Renovated Gallery C equipped to flexibly host a wide range of special exhibits
- All required fire, life safety, and exiting requirements met or exceeded current codes and standards
Form and function combine effortlessly in the new Greely Library designed by L+D. The 3,000 square-foot space is laid out for flexible configurations of reading areas and stacks, suffused with natural light for a calm, peaceful atmosphere. A central architectural wall serves as a backdrop for the reference desk while providing separation for program areas that sit behind. Linking the library to the adjacent community centre is a multi-use room off the library’s vestibule for hosting a wide range of functions that meet community needs.
Project highlights
- Sustainable design features include a white, water-shedding roof and innovative air distribution centre
- Multi-use room provides revenue stream through rentals for community purposes
- Delivered within $ 1.2 million budget
The original architects of Canada’s majestic Library of Parliament in 1876 could not have foreseen how the institution’s daily business would evolve over the next century and a half. In the early 2000s the Library found itself facing the need for additional space to house its collections, including the impressive Dominion Rare Book Collection. L+D’s solution was a 50,000 square-foot design that accommodates more than 11 kilometres of shelving as well as facilities for the Library’s Dominion bindery, including all of its historical binding, guilding and press equipment. With materials flowing constantly into and out of the space, seamless shipping and receiving functionality was a key element of L+D’s design.
Project highlights
- Optimized storage for archival preservation, including a dynamic buffer envelope and separate temperature and humidity controls for collections and general office areas
The retrofitted Garden of the Provinces is a shining example of universal accessibility in the heart of the nation’s capital. Built originally in the 1960s to celebrate Canada’s centennial, the site required updating to ensure all visitors could enjoy its multi-tiered garden and fountain. L+D’s design solution seamlessly integrated access ramps into the existing space, respecting its historical elements as mandated by the Federal Heritage Review Office. Our team delivered a finished product that provided equal accessibility for challenged and non-challenged patrons alike—without disrupting the aesthetically pleasing nature of the site.
Project highlights
- Received certificate of merit from the City of Ottawa
- Acknowledged by the original architect as a fitting complement to the original design
Project listing
|
Bayshore Shopping Centre Ivanhoe Cambridge |
30 Place Victoria Multivesco Inc. |
|
IBM CB Richard Ellis |
Welch LLP Metcalfe Realty |
|
Caisse populaire Rideau Mouvement Desjardins |
CÉRAGRÈS Showroom Céragrès |
|
Box Office / Lobby Redesign National Arts Centre |
Cumberland Museum City of Ottawa |
|
Maison Fraternité United Way |
50 O’Connor Office Nelligan O’Brien Payne |
|
181 Queen Fit-ups Morguard |
Skyline AAFC/CFIA Public Works |


